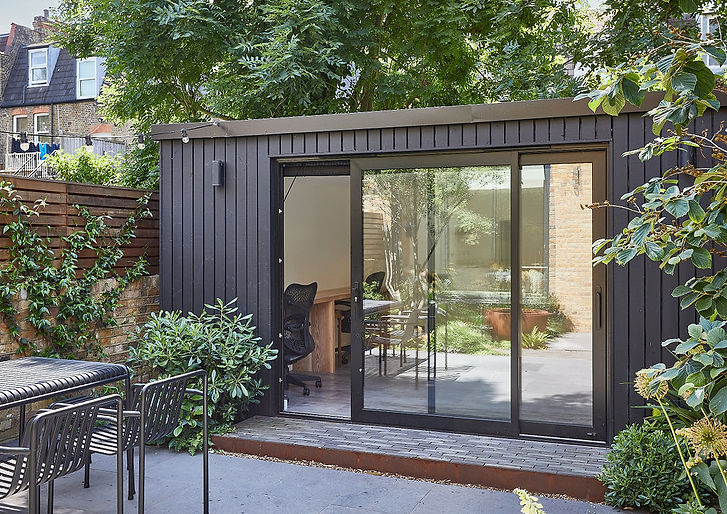
Crouch End, London
Complete 4 bedroom house renovation, rear extension - Full Project Management, Interior Design and Garden Studio

CROUCH END, LONDON
We took on the project post planning permission being granted. The project involved full Project Management and Interior Design of a 4 bedroom family home.


We started by expanding the existing tender document supplied by the Architect, refining it and including further details of the works to be carried out.







We sourced Douglas Fir flooring, which we also used as cladding in the window seat, and under the terrazzo countertop. Making use of additional wood to design and build desks. The terrazzo countertop is a stunning feature in the kitchen.

Further sourcing included glazing, flooring, lighting , kitchen design, bathroom design, joinery design, fixtures & fittings. The clients also wanted a Garden room built, which we designed and built, including planning permission.
